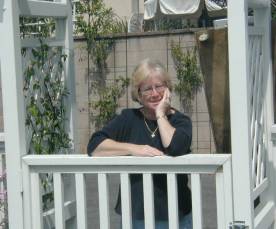Santa Rosa Junior College -- Library
The beauty of a sabbatical leave is the freedom to explore: new ideas, concepts, innovations, what others are doing so well, and what we can do better.
Today I am at the dedication of the Frank P. Doyle Library at Santa Rosa Junior College. I have never been on this campus before (www.santarosa.edu) ...
It is beautiful...beautiful trees, greenspace, brick buildings and openness. This new Library reflects my first impression of the campus...large windows open out to the green campus, it is spacious and uncluttered. It is designed to be "the centerpiece of college life, a valuable resource for the community and a strategic knowledge gateway to the world." [North Bay Business Journal, June 19, 2006]
There are so many spaces allocated for collaborative study, individual study, media rooms, computer stations (282!). the building was designed to free students and the community from the constraints of a central computing. There is wireless connectivity and a numerous learning stations (freestanding, pods, carrels, tables, patios, a coffee bar, AND a silent study room as well!)
I saw Gregg Atkins there and we were invited to be a part of Wil Baty’s guided tour. We first met in the fourth floor conference room that provides a spectacular view of the Santa Rosa hills and countryside.
 (from Norberg, Bob. Books and a View Too: College's Most Expensive Building Blends Tradition with Latest in Hi Tech, Press Democrat, August 25, 2006.)
(from Norberg, Bob. Books and a View Too: College's Most Expensive Building Blends Tradition with Latest in Hi Tech, Press Democrat, August 25, 2006.)Wil walked a group through the building…speaking proudly of the “green building features” and energy efficiency.
http://tinyurl.com/zyldq AND http://tinyurl.com/h3lbr
It was interesting to me to know that the architects did a sun modeling of the building so that they could maximize the daylight and sunlight. They actually angled the building for maximum sunlight. The building has a central location rotunda so that no matter what floor you are on, you can easily get your bearings and orientation.
I loved the lightness and brightness and the colors of the interior mirror the colors of Santa Rosa. I also loved the alcoves on the fourth floor that sit inside the dormer windows.
I loved this building…and it reflects the 25 years of concept development and planning in Wil’s tenure as director there.

